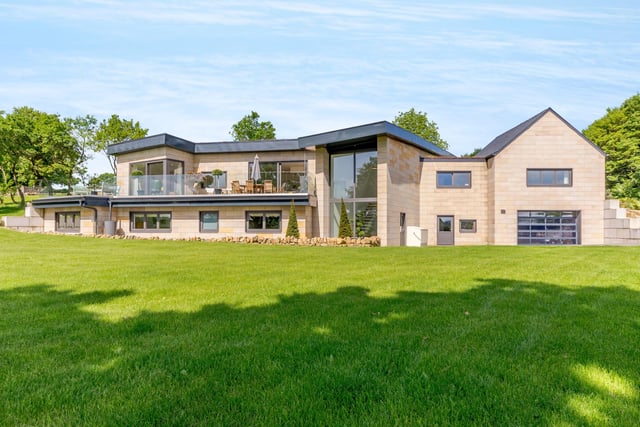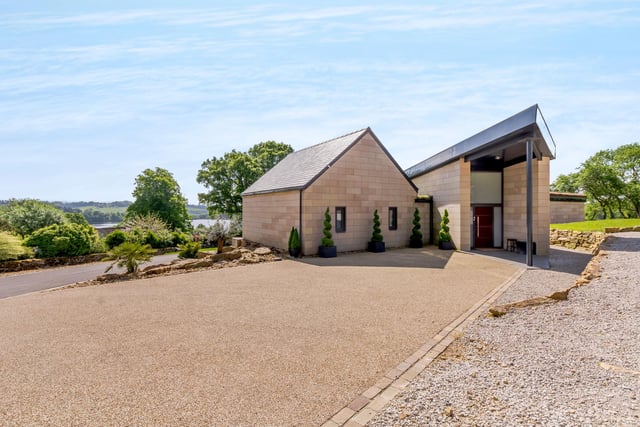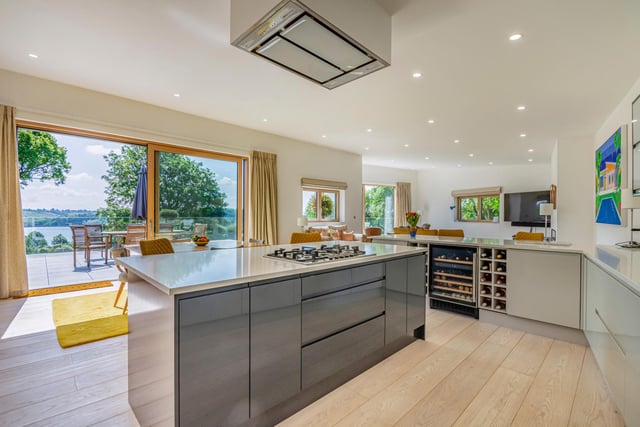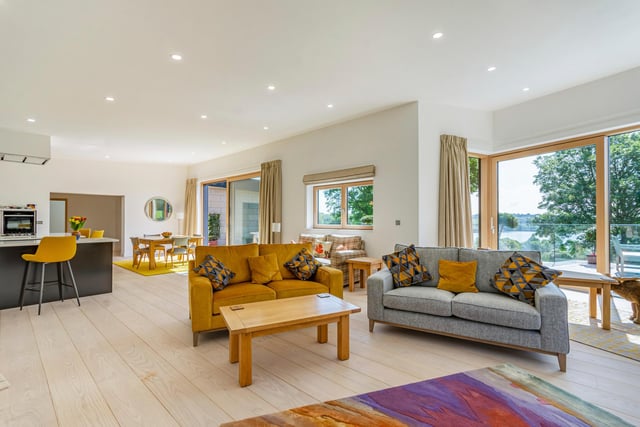Meadow House at Quarry Lane, Woolley Moor has been architecturally designed to incorporate striking features, angled projections and imposing stature.
Luke Billson, property agent at Savills in Nottingham, who are handling the sale, says: “In order to comply with the original planning rules with which this property was granted permission, the design of the home must reflect the highest standards of architecture whilst being sensitive to the characteristics of the surrounding area. It is safe to say that Meadow House ticks all of these boxes. It is a truly outstanding home, built to the highest standard and offering beautiful, far-reaching views over Ogston Reservoir.”
The four-bedroom property was constructed using insulated concrete foam which provides a highly energy efficient build, coupled with hidden 12kw solar PV panels.
Meadow House has the wow factor from the minute you walk though the door. An impressive, vaulted entrance hall spans the depth of the property with a full height picture window to the south elevation. The entrance hall is laid with high gloss floor tiles and allows access to the ground floor accommodation and direct access to the internal lift.
The terrace which is accessible from the dining and sitting area is the jewel in the crown, laid with porcelain tiles and providing the most stunning views down to Ogston Reservoir and beyond.
An open-plan kitchen diner incorporates high gloss base and wall units in a mix of light and dark grey with a central chef’s island. The dining area is adjacent to the kitchen. At the end of the open plan layout, the main seating area overlooks the garden.
The principal bedroom on the ground floor has two en suites.A contemporary staircase with glass balustrade descends from the entrance hall to a lower ground floor lobby. The lobby area allows integral access to a workshop area, which in turn leads to the large double garage.At the opposite side of the lobby is a gym/games room with TV area, store room and wc. This room would suit a variety of other uses and could become further bedroom accommodation, subject to the necessary planning consents.Directly off the gym/games room are three double bedrooms, all enjoying southerly aspects, alongside en suite shower rooms, with bedroom two benefitting from a walk-through dressing area.
The majority of the 1.35 acre plot is laid to lawn, with a clear, stone wall boundary and a seating platform under a large oak tree to the south-west aspect.
For further details contact Savills on 0115 934 8020.

1. Meadow House, Quarry Lane, Woolley Moor
A terrace accessed from the dining and sitting area offers stunning views down to Ogston Reservoir. Photo: Savills

2. Eye-catching
Meadow House has striking features, angled projections and imposing stature. Photo: Savills

3. KItchen diner
Just look at that spectacular view of the reservoir from the kitchen and dining area. The kitchen contains high-gloss storage units, a chef's island with gas hob and extractor above, two electric ovens, a microwave oven, a wine cooler, dishwasher and an undercounter fridge and freezer. Photo: Savills

4. Living area
The light and airy open plan design gives a flow-through feel to the living space, taking you from the kitchen to the dining room and onto the sitting areas with doors opening onto the terrace. Photo: Savills