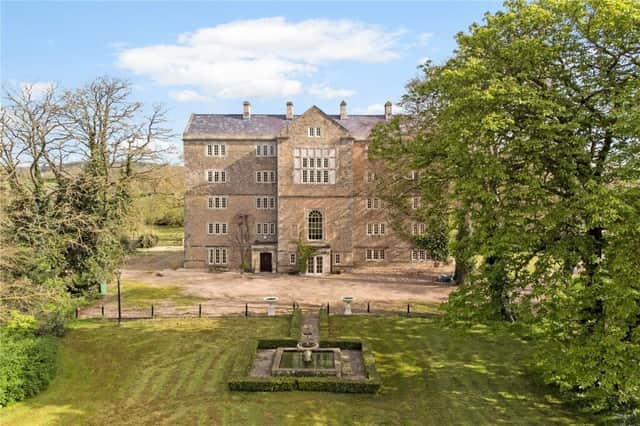The Elizabethan country house, which sits on about ten acres of land, is believed to have once been the hunting lodge to the wonderful Worksop Manor, which sits just over the Derbyshire border near Whitwell.
Built around 1540, it was designed by the renowned architect Robert Smythson, whose projects also included Hardwick Hall in Derbyshire and also the superb Wollaton Hall in Nottingham, which has been used as Wayne Manor in ‘Batman’ movies.
The stunning Manor Lodge, which sits at the top of a private road off Mansfield Road, is currently a residential dwelling. But it has been deployed in the past as a hotel and offers exciting commercial potential. Imagine what a beautiful venue for weddings it could be.
Behind private, electrically operated wrought-iron gates, you will find about 9,300 square feet of versatile accommodation, spread over five floors. There are ten bedrooms, five receptions rooms, four bathrooms and also a detached, three-bedroom cottage or coach house, known as The Smithy, which was built in 2012. Additional assets are a block of five stables, a three-and-a-half bay garage, two natural ponds and even a private, walled orchard, spanning two acres.
The sale is being handled by Nottingham estate agents Savills, who cannot hide their enthusiasm for the property. A spokesperson said: “Manor Lodge has been renovated in recent years to bring a beautiful balance of period and modern features. The current owners have done a fantastic job of preserving the character throughout. It breathes history as soon as you walk through the front door.”
Now is your chance to walk through that front door via our photo gallery below. The ground floor comprises an entrance vestibule and a reception hall that flows into a stunning sitting room, a dining room, a bespoke fitted kitchen and utility room, family room or games room and snug or drawing room.
Over the next four floors, the house continues to wow, offering the bedrooms and bathrooms, which are all centred around the magnificent Great Hall at the heart of the building. There is underfloor heating in all rooms on the ground floor and first floor, apart from the kitchen.
Prevent your eyes popping out as you flick through our gallery and visit the Savills website here for more information, including floor plans.
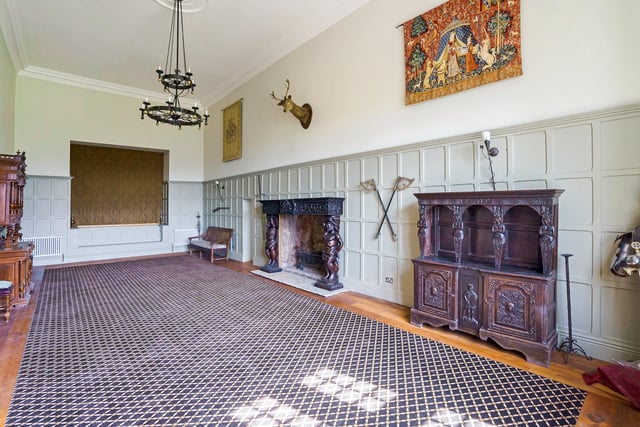
1. Magnificent Great Hall
At the heart of the incredible Worksop house is this magnificent Great Hall, which can be found on the third floor. Laced with characterful features, it boasts a stunning fireplace, believed to be from Pinxton Hall, and offers superb views. Photo: Savills
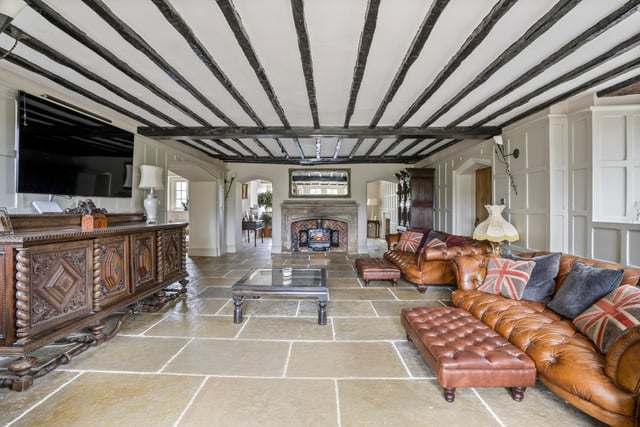
2. Superb sitting room
How about this for a superb sitting room on the ground floor? Ceiling beams, a stone fireplace and flagstone flooring are just some of its compelling features. Photo: Savills
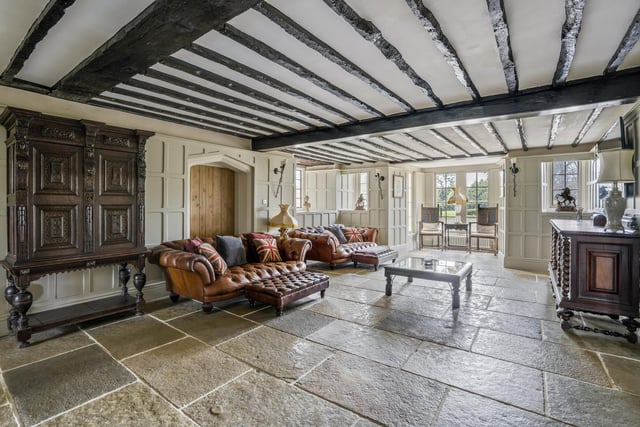
3. Garden views
A second look at the sitting room, which provides wonderful views over the front gardens at the £2,750,000 property. Photo: Savills
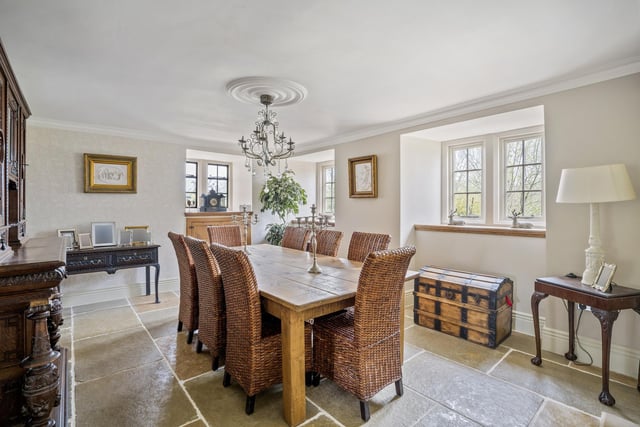
4. Delightful dining room
The delightful dining room is a classic example of how the current owners of Manor Lodge have combined period and modern features. Photo: Savills
