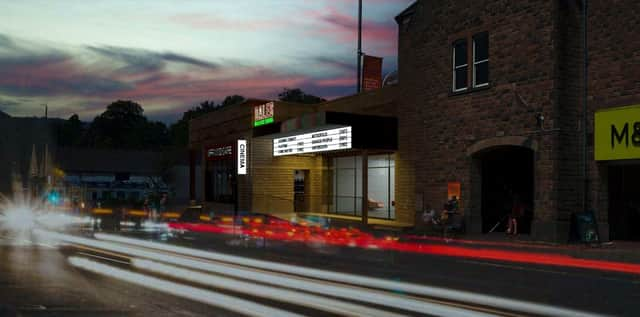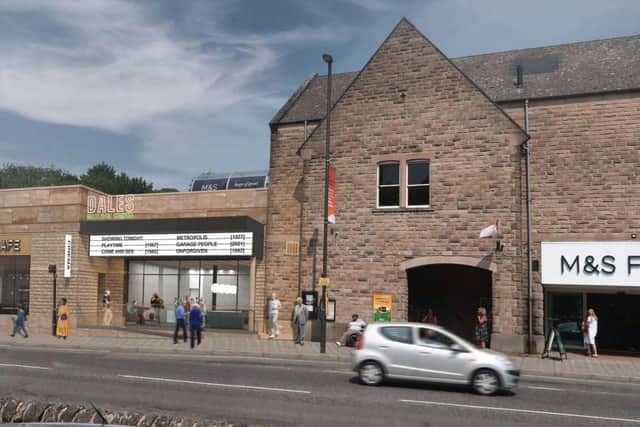Exciting new designs for Matlock cinema released


The application consists of the conversion of the former Matlock Market Hall to a cinema, a single food and beverage unit/retail and community space.
The proposal also includes a new bus standing lane and bus passenger waiting facilities, including two new bus shelters; and a new lay-by on Bakewell Road to be delivered by Derbyshire County Council.
Advertisement
Hide AdAdvertisement
Hide AdThe new plans reveal that due to the impact of COVID on the high street, a more “flexible” planning permission is sought for a mixed use scheme.


The former Market Hall has been underutilised for a prolonged period. To enable redevelopment, the final stall holders vacated the building in May 2021.
In terms of the new development’s appearance the plans state: “The existing shopfront to the Indoor Market will be replaced with a contemporary large glazed shopfront as well as a projecting canopy to emphasise the presence of the entertainment venue.
“The massing of the new entrance, signage area and the projecting sign will become a subtle visual element to the public eye.”
Advertisement
Hide AdAdvertisement
Hide AdThe application concludes: “The application scheme is compliant with national and local planning policies and will provide Matlock with a valuable leisure and cultural asset which will benefit both the local community as well as supporting the important visitor economy, and boosting the town's evening economy.
“In addition, the application scheme will contribute positively to the enhancement of the Bakewell Road gateway in to Matlock town centre.
“The proposals described by this application have been widely consulted on and have been subjected to comprehensive economic and financial evaluation which combine to confirm its deliverability.”
To help address concerns over historic flooding in the area the application says the installation of external flood doors are being considered and damp proof materials should be integrated into the raised floor to prevent surface water from entering the building via the floor slab.